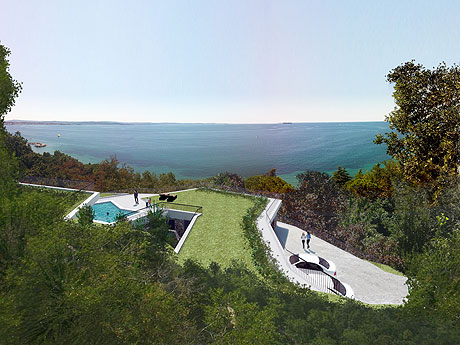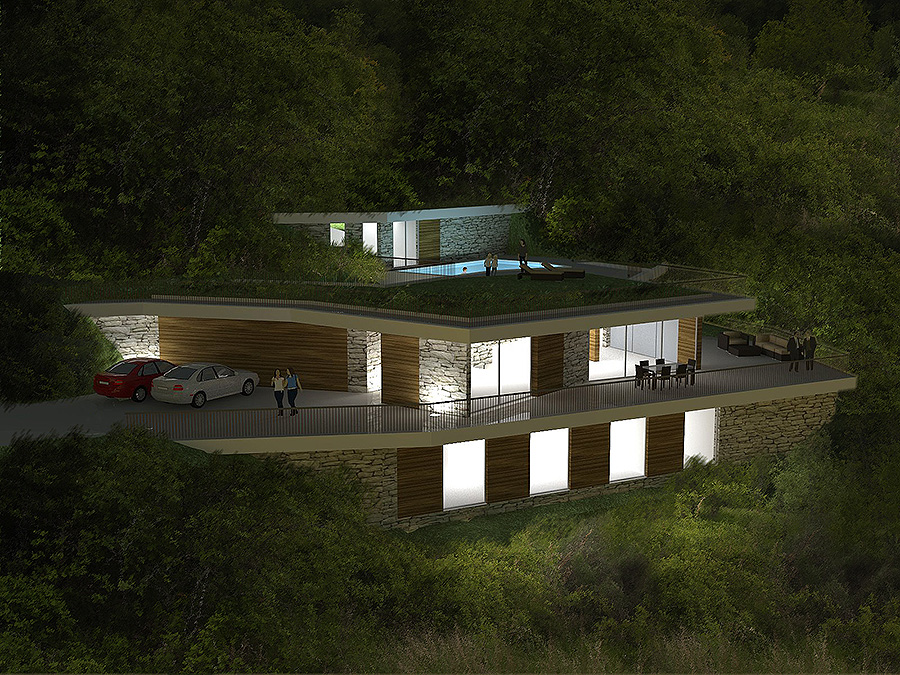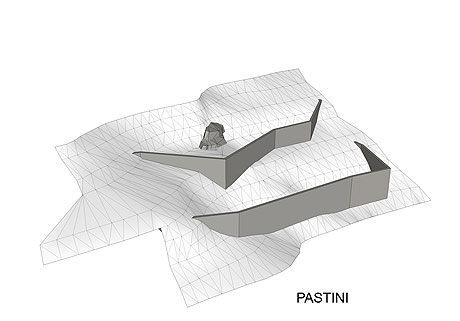
PRIVATE HOUSE
Trieste, Italia
2014
render BY Metroarea
Villa Adriatico 01 is a deconstructed single-family house integrated with nature and the surroundings, with a clean and basic language inspired by the “pastini” the typical stone dry-walls used for retaining the agriculture lots in the coastal hills of Trieste. It’s a building designed by the context, a building in which content prevails on form.

The plot sits on a steep slope facing the Adriatic Sea: it is accessible from the top and it is characterized by the presence of a large rock at its center.
“A single-family house integrated with nature and the environment”

The design started by gathering the highest possible number of requests and desires by the client and analyzing accurately the site searching for problems or eventual resources and potentialities.

We imagined a two level house, placing the volumes on the flattest areas of the plot, so there would be no need to excavate. The rock is included in the design, providing a small patio at the entrance.

The garage and the entrance is placed at the access level, so to minimize the distance from the car to the kitchen. The living room is left on the top level with the view to the view towards the sea and the sunset above a thick layer of vegetation. On the lower level there are the bedrooms and the laundry.
“A building in which content prevails on form”

On the roof level, but not above the living spaces, there is a panoramic terrace with the swimming pool and the spa. This position was chosen so that this area could be shared between this house and the other client property in the back, and used without causing annoyance.
The small excavation ground is placed under the garage and under the terrace of the living room, within the retaining walls.

The result is an extraordinary house with an ordinary aspect.
A building that doesn’t show off. From the entrance, it’s almost invisible. It’s mimetic, in a close dialogue with nature.
The walls are built in local stone, and mix with the local “pastini”, the typical stone walls of the local area, easy to find everywhere, buried in the deep vegetation.
The inside and outside floor and ceiling are in concrete.

This is also a very low-energy building. The walls are thick and insulated while the shape uses the ground to minimize heat loss during winter while retaining a cool temperature through the whole summer. The roof is green and has a high thermic mass, benefitting also from summer evaporative cooling.
Extra needed energy comes by solar panels which extra production goes into heating the pool.



DESIGN GENESIS

















AREA DI INTERVENTO






